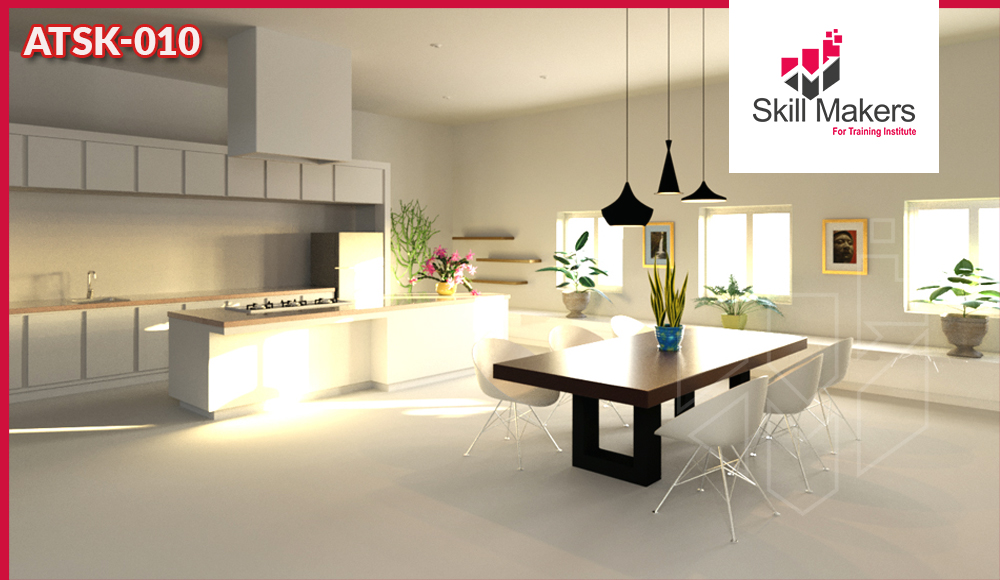-
Course Code
ATSK-010

3DS Max Professional
- In this advanced course, you will learn advanced modeling techniques, advanced animation, mapping, and advanced lighting. Autodesk 3Ds Max Design is Autodesk's premier design visualization platform. It offers world-class, state-of-the-art technology for creating photo-realistic still renderings and desktop animations. While it includes its own tools for 2D and 3D modeling, Autodesk 3Ds Max Design can also work with geometry imported from many other applications.
Learning Outcomes
- Animating a Walking Dinosaur
- Exploring the 3Ds Max Interface
- Controlling and Configuring the Viewports in 3Ds MAX
- Working with files, Importing, and Exporting in 3Ds MAX
- Customizing the 3Ds Max Interface and Setting Preferences
- Creating and Editing Primitive Objects in 3Ds MAX
- Selecting Objects and Setting Object Properties in 3Ds MAX
- 3Ds MAX Transforming objects, Pivoting, Aligning, and Snapping
- 3Ds MAX Grouping, Linking, and Parenting Objects
- Accessing Sub objects and using Modeling Helpers in 3Ds MAX
Course Contents
- Create a path animation and evaluate an object along the path
- Identify Controller types
- Identify playback settings
- Locate the value of keys in the Time Slider
- Use a Dope Sheet
- Differentiate camera types
- Edit FOV (Field of View)
- Data Management / Interoperability
- Differentiate common file types and usages
- Use the import feature to import model data
- Describe and use object transformations
- Identify Selection Regions and methods
- Use Viewports
- Set up and use Scenes
- Identify Space Warp types
- Use atmosphere effects
- Use particle systems
- Compare Attenuation and Decay
- Identify parameters for modifying shadows
- Add a volumetric effect
- Identify standard materials
- Use the Slate Material Editor
- Use Character Studio for Rigging
- Create simple Bipeds
- Use the Skin modifier
- Differentiate Renderers
- Identify rendering parameters
- Differentiate reference coordinate systems
- Differentiate workflow
- Identify Clone types
- Differentiate standard versus extended primitives
- Identify and use line tool creation methods
- Identify Vertex types
- Use object creation and modification workflows
- Use polygon modeling tools
Animation
Cameras
UI / Object Management
Effects
Lighting
Materials / Shading
Rigging
Rendering
Modeling
Our Methodology
- Make coaching and monitoring innovative and using modern
- Media training also using on the go training by using interactive means and focusing on
- The exercises, practical applications and real situations study
- Live delivery method, instructor-led training
- Experienced consultant, trainers, and professional
- Qualified trainer with high-level experience
Attendance Reports
- Send daily attendance reports to training departments
- Send full attendance report to training dep. by the end of the course
- Attend 100 % from the course days also provide daily
- Issue attendance certificate for participant who attend minimum 80% from the course duration
Pre/Post Reports
- Pre- assessment before starting training
- Post assessment after finish training
- Full report for the deferent between Pre-& Post assessment
Who Should Attend
- Design professionals who want to learn 3D
- Architecture students
- SketchUp users looking to advance their skill set
- Anyone with a vague interest in 3d
- Draftsman who are interested in learning rendering
- Architects
