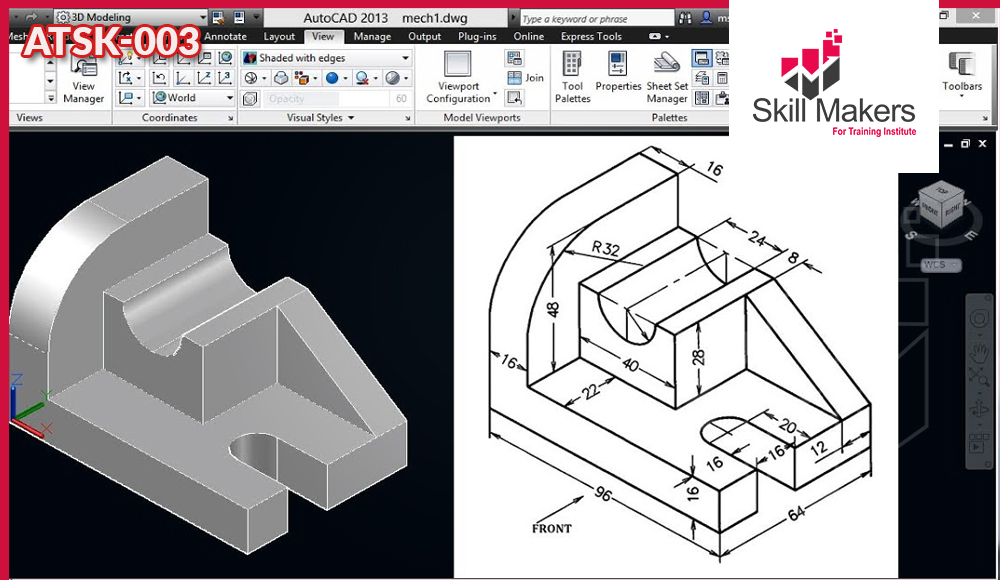-
Course Code
ATSK-003

AutoCAD 3D Models
- In this course, you will learn the fundamental concepts and workflows for creating 3D models using AutoCAD. You will learn to create solid primitives, solid or surface models from cross-sectional geometry or composite models from multiple solid models, and you will learn to add the necessary features to detail, duplicate, and position 3D models. You will learn to document a 3D design by creating 2D drawings for production and visualization, and you will learn to convert 2D objects to 3D objects. You will learn to communicate design ideas using visual styles, lights, model walk-through tools, and renderings.
Learning Outcomes
- Enable participants to create a intermediate 3D drawing in the AutoCAD software
- Fundamental concepts and workflows for creating 3D models using AutoCAD
- Represent a design by creating solid primitives, solid or surface models from cross-sectional geometry, or composite models from multiple solid models.
- Complete a solid model design by adding the necessary features to detail, duplicate, and position 3D models
- Convert 2D objects to 3D objects
- Document a 3D design by creating 2D drawings for production and visualization
- Communicate design ideas using visual styles, lights, model walk-through tools, and rendering
Course Contents
- Annotation Scale Overview
- Using Fields
- Controlling the Draw Order
- Working with Linked Tables
- Creating Table Styles
- Working with Dynamic Blocks
- Creating Dynamic Block Definitions
- Dynamic Block Authoring Tools
- Additional Visibility Options
- Inserting Blocks with Attributes
- Editing Attribute Values
- Defining Attributes
- Redefining Blocks with Attributes
- Extracting Attributes
- Output for Electronic Review
- Autodesk Design Review
- Publishing Drawing Sets
- eTransmit
- Hyperlinks
- Connecting to the Cloud
- Sharing Drawings in the Cloud
- Attach Navisworks Files
- Attach BIM 360 Glue Models
- Overview of Sheet Sets
- Creating Sheet Sets
- Creating Sheets in Sheet Sets
- Adding Views to Sheets
- Importing Layouts to Sheet Sets
- Transmitting and Archiving Sheet Sets
- Publishing Sheet Sets
- Customizing Sheet Sets
- Custom Blocks for Sheet Sets
- Working in the Layer Properties Manager
- Creating Layer Filters
- Setting Layer States
- CAD Standards Concepts
- Configuring Standards
- Checking Standards
- Layer Translator
- Options Dialog Box
- System Variables
- Dynamic Input Settings
- Drawing Utilities
- Managing Plotters
- Plot Styles
- Why Customize?
- Creating a Custom Workspace
- Using the Customize User Interface (CUI) Dialog Box
- Customizing the Ribbon
- Customizing the Quick Access Toolbar
- Customizing Menus
- Keyboard Shortcuts
- Custom Commands & Macros
- Running Scripts
- Action Recorder
- Editing Action Macros
- Loading Custom Routines
Advanced Text Objects
Working with Tables
Dynamic Blocks
Attributes
Output and Publishing
Other Tools for Collaboration
Cloud Collaboration and 2D Automation
Introduction to Sheet Sets
Publishing & Customizing Sheet Sets
Managing Layers
CAD Standards
System Setup
Introduction to Customization
Customizing the User Interface
Macros & Custom Routines
Our Methodology
- Make coaching and monitoring innovative and using modern
- Media training also using on the go training by using interactive means and focusing on
- The exercises, practical applications and real situations study
- Live delivery method, instructor-led training
- Experienced consultant, trainers, and professional
- Qualified trainer with high-level experience
Attendance Reports
- Send daily attendance reports to training departments
- Send full attendance report to training dep. by the end of the course
- Attend 100 % from the course days also provide daily
- Issue attendance certificate for participant who attend minimum 80% from the course duration
Pre/Post Reports
- Pre- assessment before starting training
- Post assessment after finish training
- Full report for the deferent between Pre-& Post assessment
Who Should Attend
- Engineers
- Professionals who want unparalleled creative freedom, productivity, and precision for producing superb 3D modeling.
