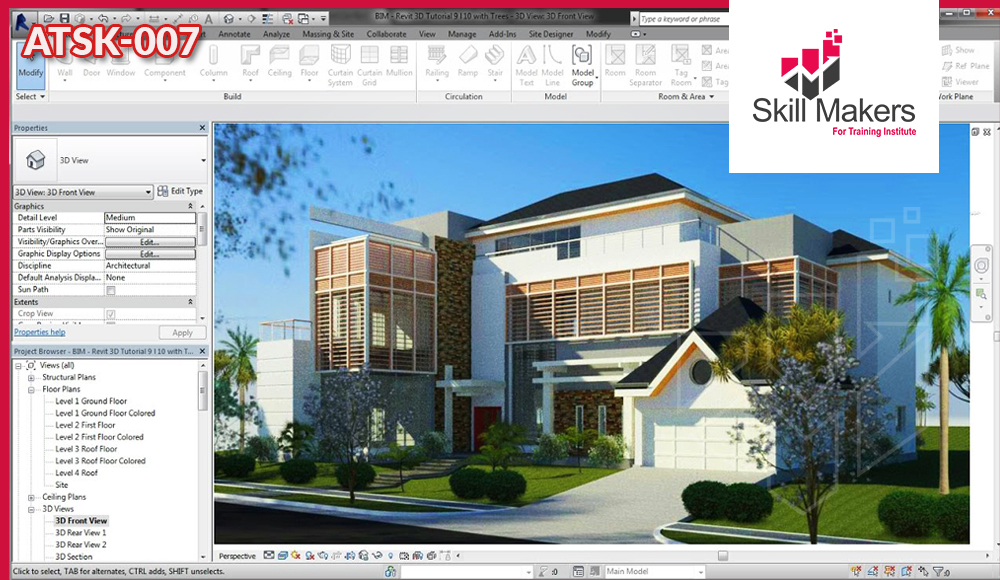-
Course Code
ATSK-007

Autodesk Revit Architecture
- Participants gain practical Skill Makers of the Revit software by working on real projects and creating excellent building documents and 3D versions for client presentations utilizing the new features contained in the version of Autodesk REVIT software. Autodesk Revit is particularly built for Building Information Modeling (BIM), which helps you to deliver higher-quality, more accurate model-based designs with Building Information Modeling (BIM) tools designed for Architects, Interior Designers and draftsman.
Learning Outcomes
- How to create custom content within the Revit family editor, create conceptual massing studies, use structural tools and generate photo realistic renderings of building projects
- Creating and working with levels
- Creating and modifying footprint roofs
- Obtain significant value-added benefits like faster project approvals, more predictable outcomes, sustainable design and analysis services
- Creating and editing walls, adding doors and windows, creating floor and roof objects
- Use the models far into the future as the basis of a comprehensive facilities and asset management program.
Course Contents
- The Revit Architecture User Interface
- Views & Modify tools
- Planning Modeling
- Constraints and Dimensions
- Visibility Controls & Manage
- Model In-Place Family
- Massing and Conceptual Mass
- Groups and Assembly
- Material and Rendering
- Working with Other Files
- Rooms, Areas, Parts
- Tags, Schedules and Keynotes
- Sheets and Printing
- Design Options
- Phases
- Creating Families
- Rendering and Recording Walkthroughs
- Collaborations
- Structural Components
Our Methodology
- Make coaching and monitoring innovative and using modern
- Media training also using on the go training by using interactive means and focusing on
- The exercises, practical applications and real situations study
- Live delivery method, instructor-led training
- Experienced consultant, trainers, and professional
- Qualified trainer with high-level experience
Attendance Reports
- Send daily attendance reports to training departments
- Send full attendance report to training dep. by the end of the course
- Attend 100 % from the course days also provide daily
- Issue attendance certificate for participant who attend minimum 80% from the course duration
Pre/Post Reports
- Pre- assessment before starting training
- Post assessment after finish training
- Full report for the deferent between Pre-& Post assessment
Who Should Attend
- Architects Designers
- Building Designers
- Individuals
