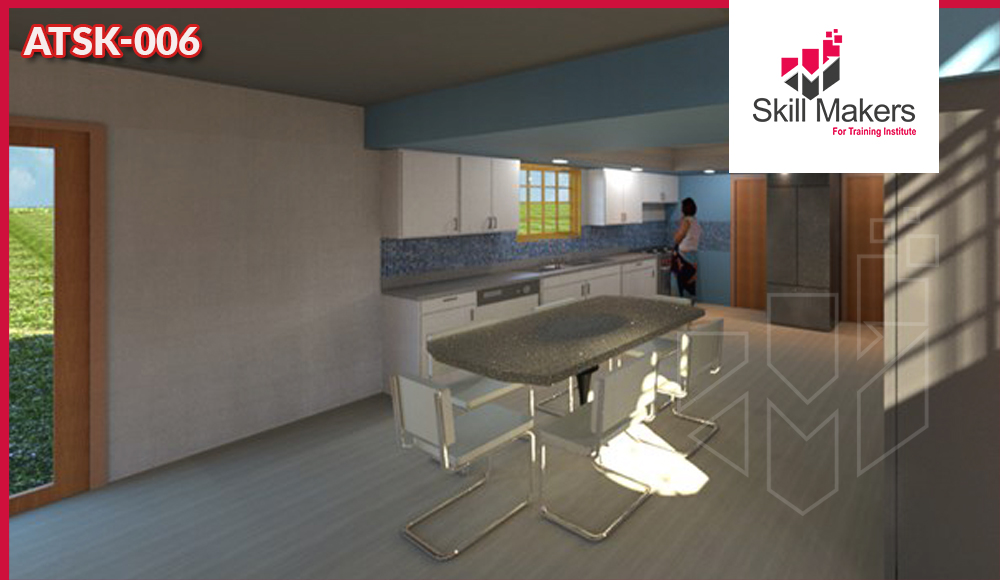-
Course Code
ATSK-006

Autodesk Revit Essentials
- The objective of Autodesk Revit Architecture Essentials training is to enable students to create full 3D architectural project models and set them up in working drawings. This training focuses on basic tools that most participants need to work with the Autodesk Revit Architecture software.
Learning Outcomes
- Create architectural floor plans, building elevations, sections & construction details
- Extract quantities & material take-off schedules
- Create 3D models and renderings using Autodesk renderer
- Export model and drawings to common platforms, CAD, 3dMax, Adobe PDF
Course Contents
- Workflow & Starting
- Building Exterior
- Building Exterior 2
- Inside the Building
- Inside the Building 2
- Preparing Project Output
- 3D Visualization
- Revision / Q&A
Our Methodology
- Make coaching and monitoring innovative and using modern
- Media training also using on the go training by using interactive means and focusing on
- The exercises, practical applications and real situations study
- Live delivery method, instructor-led training
- Experienced consultant, trainers, and professional
- Qualified trainer with high-level experience
Attendance Reports
- Send daily attendance reports to training departments
- Send full attendance report to training dep. by the end of the course
- Attend 100 % from the course days also provide daily
- Issue attendance certificate for participant who attend minimum 80% from the course duration
Pre/Post Reports
- Pre- assessment before starting training
- Post assessment after finish training
- Full report for the deferent between Pre-& Post assessment
Who Should Attend
- Architects, interior designers, decorators, graphic designers, artists, animators, TV graphic designers, art directors and anyone who is interested in creating 3D presentations.
